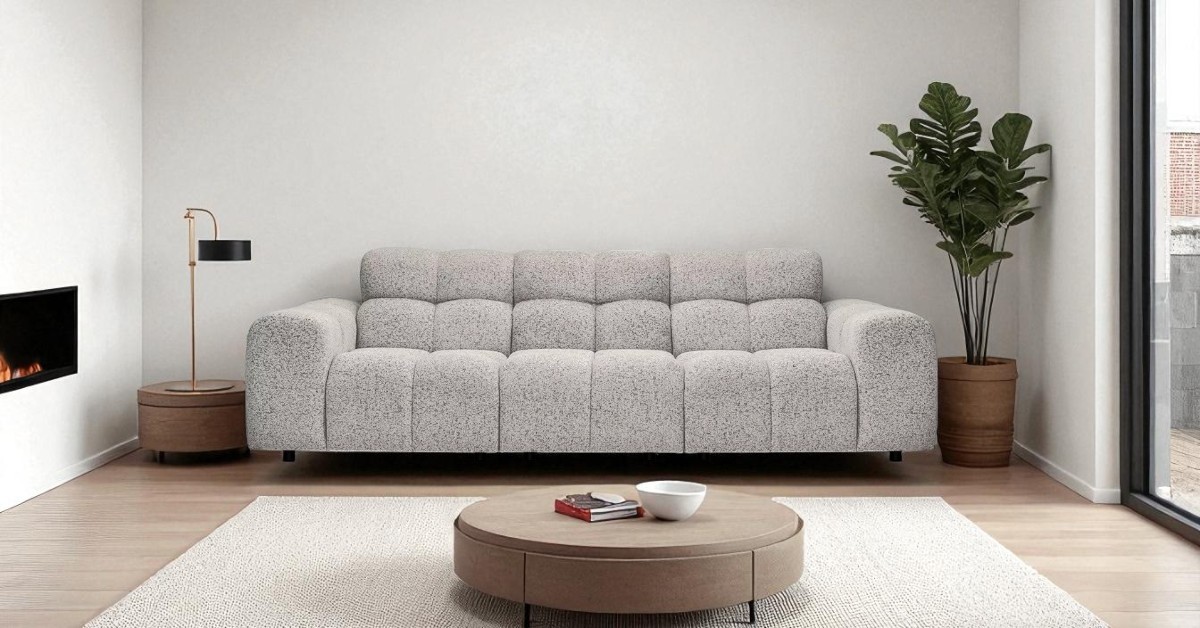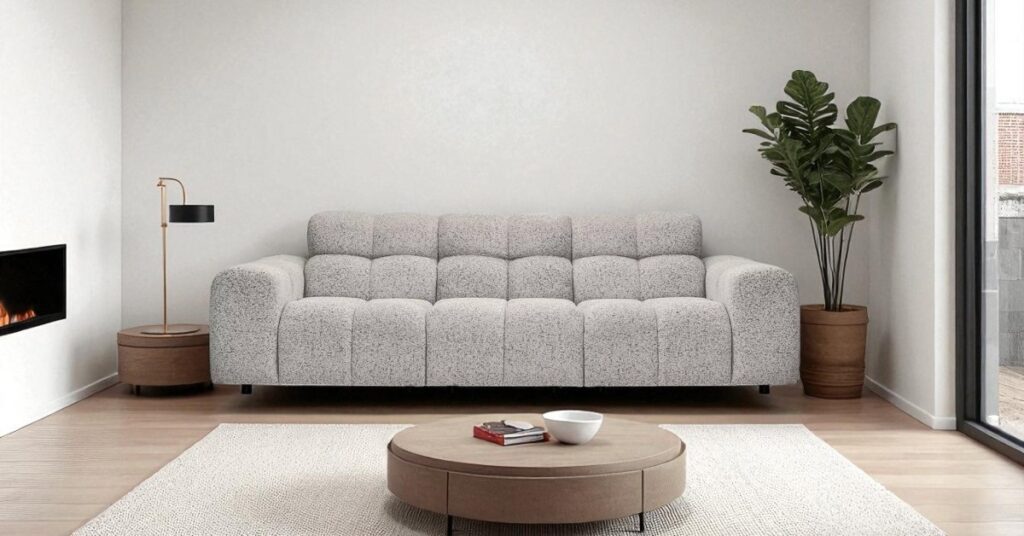
Posted on August 4, 2025
How to arrange furniture in square-shaped rooms
Square living room layout basics
Square-shaped rooms look wonderfully balanced, yet that very symmetry can make furniture placement feel awkward. The trick is to lean into proportion, not fight it. Begin by taking accurate measurements, noting door swings and sockets, then sketch a simple grid. In most square living rooms, a centred focal point (TV wall, fireplace, or picture window) provides the anchor; from there, float seating just off the walls to avoid a “waiting room” feel. Use a rug to define a conversation square that’s slightly smaller than the room itself—typically 10–20 cm of floor showing on all sides keeps the layout airy. Finally, plan walkways at least 75–90 cm wide so traffic can glide around the furniture instead of cutting through the chat zone. These basics will bring your square living room layout to life without clutter or compromise.This square living room layout avoids a waiting-room feel by floating seating and centring the rug.

Arranging furniture in a square room: zoning & flow
Think in quadrants. A square room naturally divides into four equal zones; your goal is to give each zone a role. When planning a square living room layout, keep 80–90 cm walkways around the rug to maintain easy circulation. For example: (1) seating and conversation, (2) media and storage, (3) sideboard or library corner, (4) flexible space for a reading chair or play area. Start with the largest piece—the sofa—and place it so the back sits just inside the rug edge, not against the wall. Add a second seat opposite or at right angles to complete the square; a pair of armchairs keeps things visually light, while a chaise module softens hard lines. Rectangle coffee tables work well, but in tighter squares choose a circular ottoman to ease flow around corners. Use pairs (lamps, side tables, cushions) to reinforce symmetry, then break it once—perhaps with a sculptural floor lamp—to avoid a too-perfect showroom look.
Furniture placement for square spaces: sofa picks that work
Small squares thrive on modularity. A compact, low-profile system lets you build the exact footprint you need without overpowering the room. Explore the streamlined forms of our Moved sofas if you want crisp lines that sit neatly on a rug and leave generous pathways. Prefer sink-in comfort for long film nights? The deep, cocooning seats in Cloudy sofas create a snug conversation island—perfect for a square lounge arrangement centred on a coffee table. If you’d like the freedom to evolve your layout seasonally, choose modular pieces such as Cosy sofas; individual modules can flip between L-shape, face-to-face, or two-sofa symmetry in minutes. For a more architectural aesthetic, the tailored silhouettes of Story sofas bring crisp geometry that complements square walls, while the statement presence of Bolder sofas grounds open-plan squares where you need a visual anchor.
Layout formulas that never fail (and when to use them)
- For media-first homes: a square living room layout works best when the sofa depth matches the viewing distance.
- Face-to-face: One sofa opposite two armchairs (or a second sofa) across a centred coffee table. Best for balanced squares where the focal point is a fireplace or TV. Keeps conversations natural and sightlines clear.
- L-shape with accent chair: A corner or chaise sofa plus a single lounge chair on the open side. Ideal if doors sit on adjacent walls and you need a clean diagonal walkway.
- Dual-sofa symmetry: Two identical sofas facing each other—unbeatable for classic proportion and formal entertaining. Match sofa widths to the rug’s inner edge so the square reads intentional.
- Floating island: Pull seating 20–40 cm off every wall to create an intimate core. Add a console behind the main sofa for lamps and storage; this trick makes small squares feel premium.
- Media-first: If the TV is your anchor, mount it slightly lower than usual and keep the sofa depth proportional. A deep model (like Cloudy) works if you can maintain 2.5–3× screen height as viewing distance; otherwise select a slimmer, upright sit (Moved/Story) for comfort at closer range.
Square lounge arrangement: mistakes to avoid
Pushing every piece to the perimeter is the classic misstep; it exaggerates the boxy outline and kills conversation energy. Float furniture and size the rug so front legs sit on it—this binds the group visually. Oversized corner units can also dominate a square; if you love the look, balance the mass with a generous round table and a tall plant or floor lamp on the opposite diagonal. Avoid tiny scatter rugs: they fragment the plan. Instead, choose a single, correctly scaled rug to unify the zone. Finally, mind the heights—mix low (sofa/ottoman), mid (side tables), and tall (bookcases, lamps) to create pleasing vertical rhythm. If storage is stealing space, switch to wall-hung shelves or a slim console and choose a nesting coffee table for agile surface area when guests arrive.
Looking for square room design tips? Here’s the short of it: for a successful square living room layout, float seating, centre the rug, and keep clear routes around the group. When arranging furniture in square room spaces, anchor with a focal point, use pairs for symmetry, and break it once for character. Smart furniture placement square space ideas include modular sofas, round tables, and wall-hung storage. For a polished square lounge arrangement, try face-to-face sofas or an L-shape with an accent chair and size the rug to the seating, not the walls.
Square room design tips: rugs, tables and storage
- Measure, sketch a grid, and plot door swings.
- Pick one focal wall; centre the rug to it.
- Float seating; keep 75–90 cm walkways.
- Pair items for symmetry; add one asymmetrical twist.
- Choose a sofa range that matches your use (streamlined, modular, or deep-seat comfort).
FAQ
How big should the rug be in a square living room?
Large enough that front legs of all main seating sit on it, leaving a slim border of visible floor (around 10–20 cm) to frame the room.
What coffee table shape works best?
Rectangle for structure, round for easy circulation in tighter squares. Nesting sets add flexibility without visual clutter.
Do I need symmetrical furniture in a square room?
Use symmetry to calm the plan (pairs of lamps or sofas), then add one off-centre element—like a floor lamp or accent chair—to keep the room lively.
Ready to try a square living room layout at home? Explore our ranges: Moved sofas, Cosy sofas, Cloudy sofas, Story sofas, Bolder sofas.

